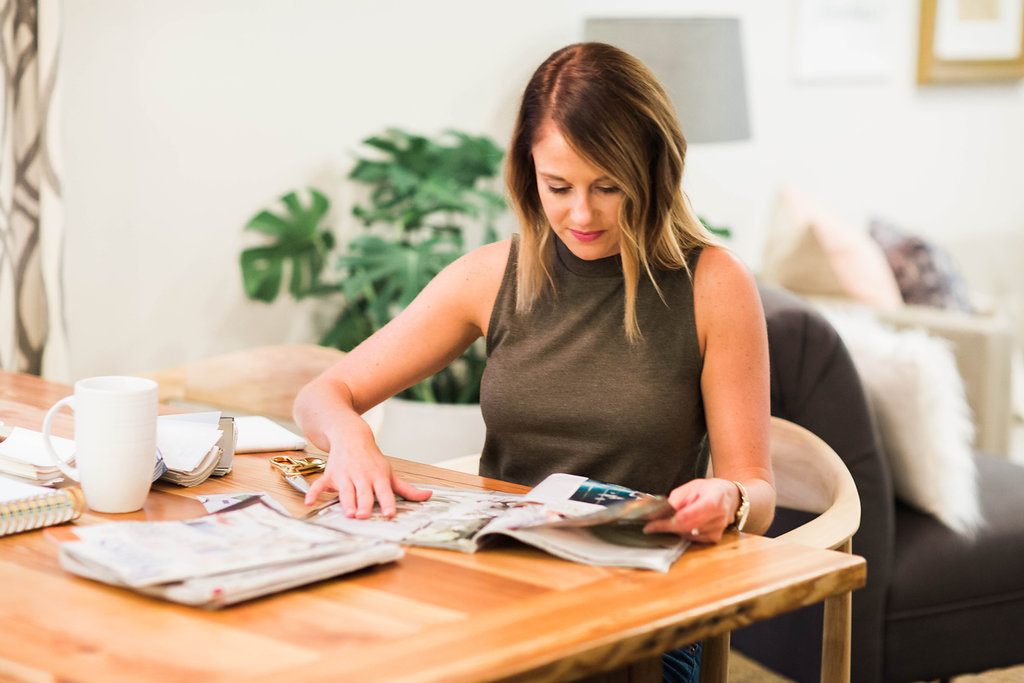
Sadie Road, founded by Danielle Reidy, is a Chicago-based company that offers clients a personalized home organizing and styling experience. Danielle’s mission at Sadie Road is to restore balance and productivity in her clients’ lives by simplifying the space, and introducing solutions that are both functional and beautiful. If you’re not in the Chicago area, e-organizing & styling services are now available. We even have a special gift for you from Danielle – receive 15% off any Sadie Road service with code TSOS15!
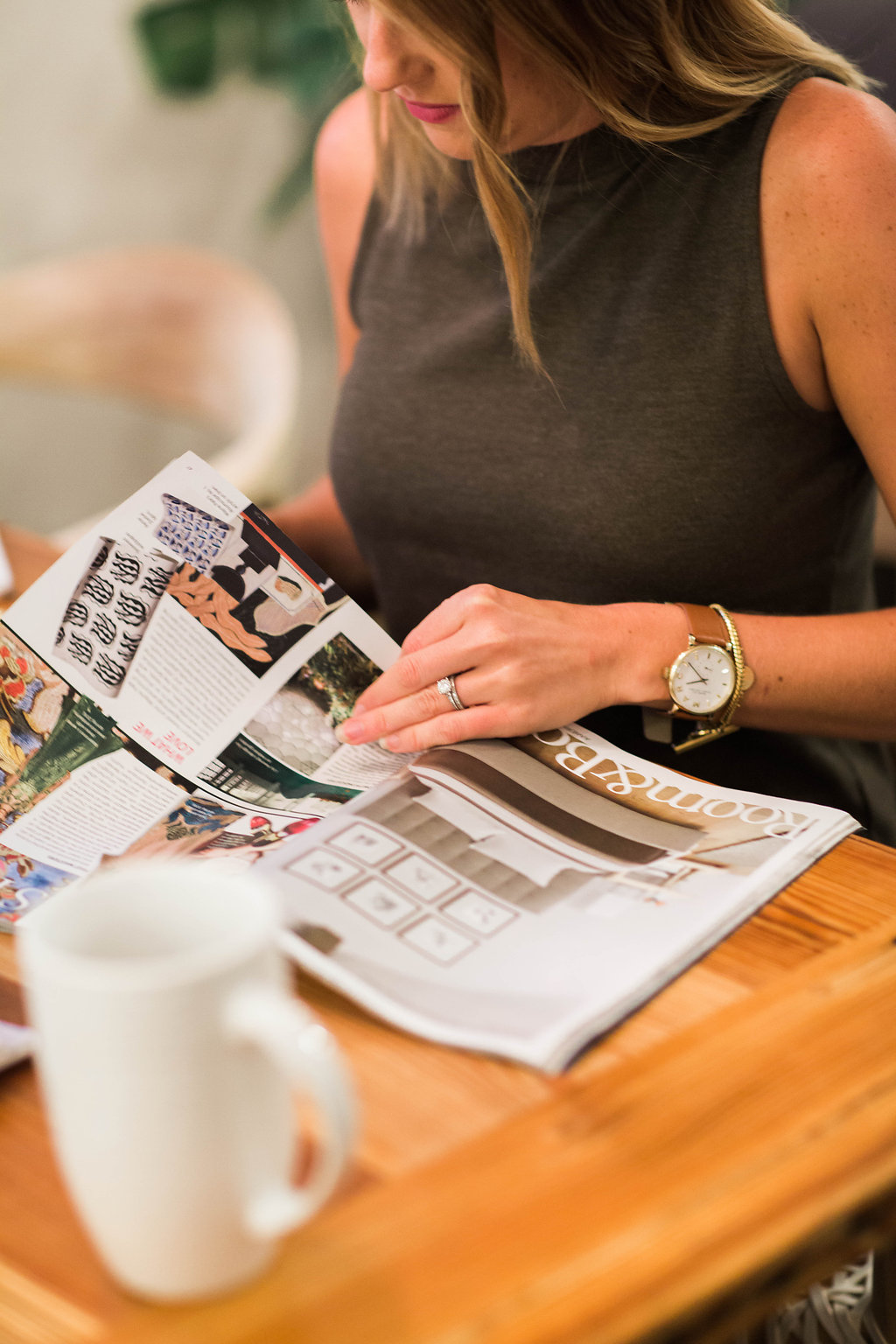
Hi everyone! I am Danielle from Sadie Road and a huge fan of The School of Styling. I was honored when Kaitlin asked me to design her home office. Since she was just moving into a new home, the space was essentially a blank canvas which made things even more exciting to have such creative freedom. I started out by asking Kaitlin to take a brief questionnaire to understand what she was looking for in the space. Kaitlin’s wishes included:
- 2 workstations
- A spot for her baby to hang out while she works
- Storage for props, accessories, workshop products
- An organized and beautiful space that fit the TSOS aesthetic
My first step was to create a list of items I needed to make Kaitlin’s wishes come true. Some she already owned but several would need to be sourced. Kaitlin has a lot of pretty props and products she uses for TSOS workshops so very minimal accessories are needed to style the space. So my list was:
- Paint color
- Two desks with comfy chairs
- Shelving
- Lighting
- Plants
- Curtains
- Artwork
- Stuff for Baby H’s cozy corner
With this list in mind, I created a secret Pinterest board to gather inspiration and share examples of what I envisioned for the overall look and feel of the room. Kaitlin provided her feedback and also pinned a few images to give me a good sense of what she likes. Using secret pinterest boards is great for these type of projects because it allows for a collaborative approach while tracking all of our comments and feedback to ensure we’re on the same page.
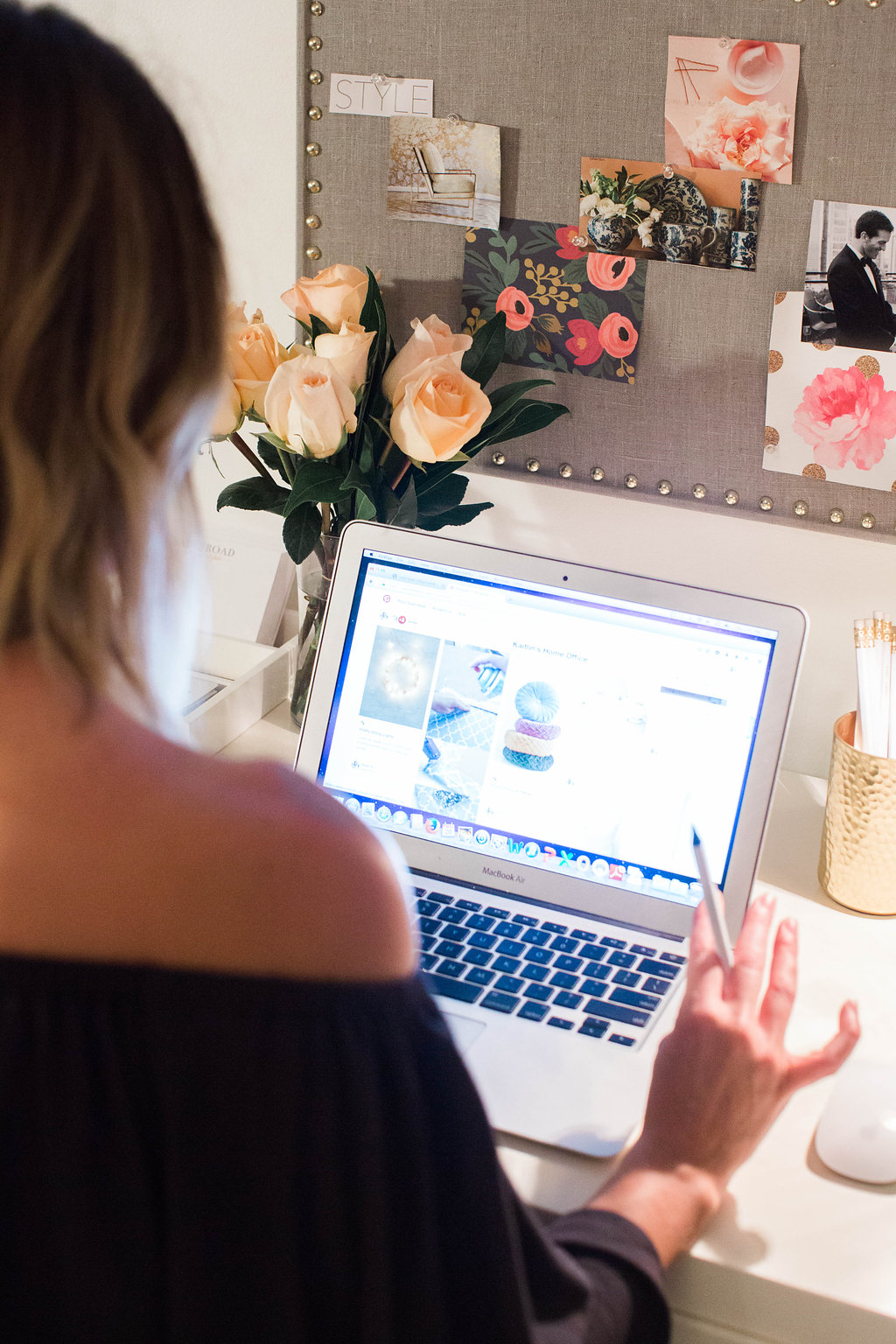
After reviewing what we pinned, there were a couple features that I knew we had to incorporate into the design concept:
+ Lots of white.
+ A serene wall color.
+ Canopy for the baby’s corner.
+ Gallery wall
From there, I created an inspiration board that incorporated those elements along with other items to complete the vision I had for the space and use as a guide moving forward in the design process.
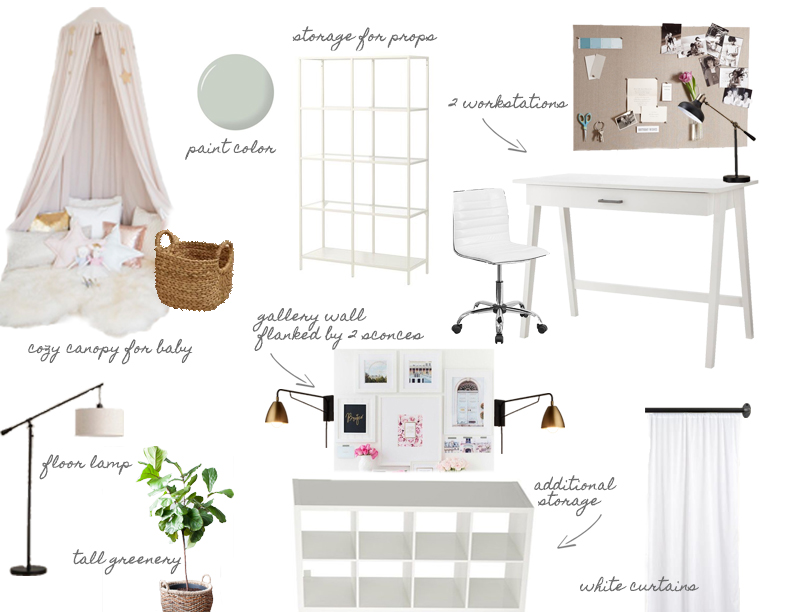
Now that I had a list of pieces to incorporate into the design along with a general vision for the style, I sketched out a draft layout of where each item will go in the room. Kaitlin drew up a floor plan with measurements that I could use to map out where to place everything. My thought process for the layout was to 1) place the 2 work stations near windows for optimal lighting, 2) have the baby’s play space in a corner that is easily visible from Kaitlin’s desk, and 3) utilize long walls without windows for larger storage units.
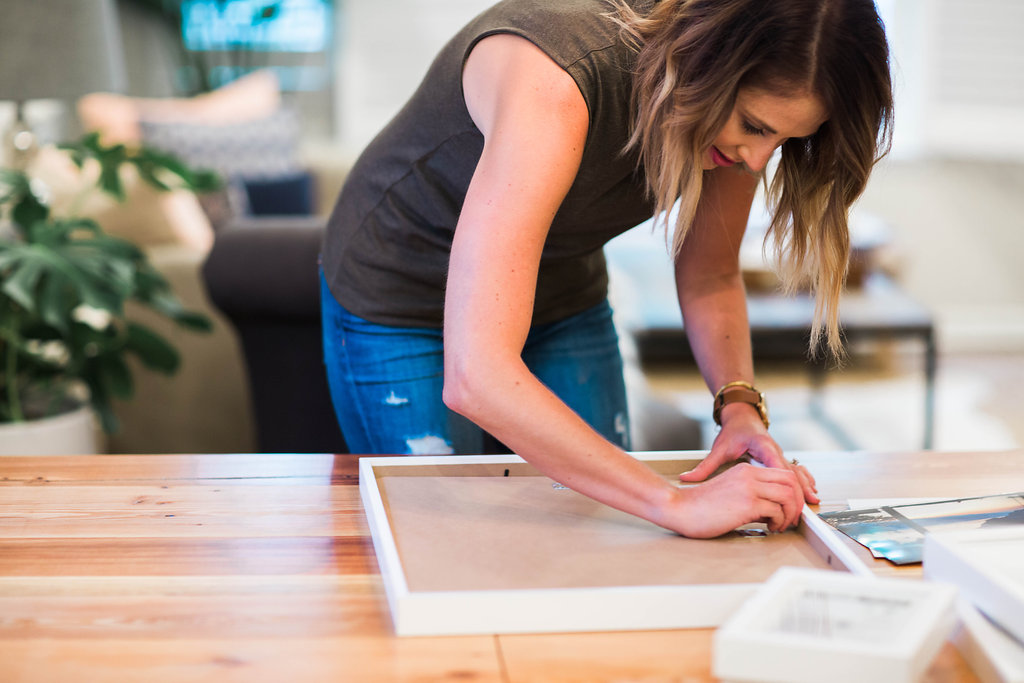
Having a rough layout of where the bigger pieces should be placed makes it easier when shopping to check measurements and know that an item will fit nicely in its intended spot. For example, with this layout, I wanted to make sure the 2 desks weren’t so long and bulky that they blocked the windows or doorway. The layout was a good reference to double check that things will fit nicely while leaving some wiggle room to shift things around during the install.
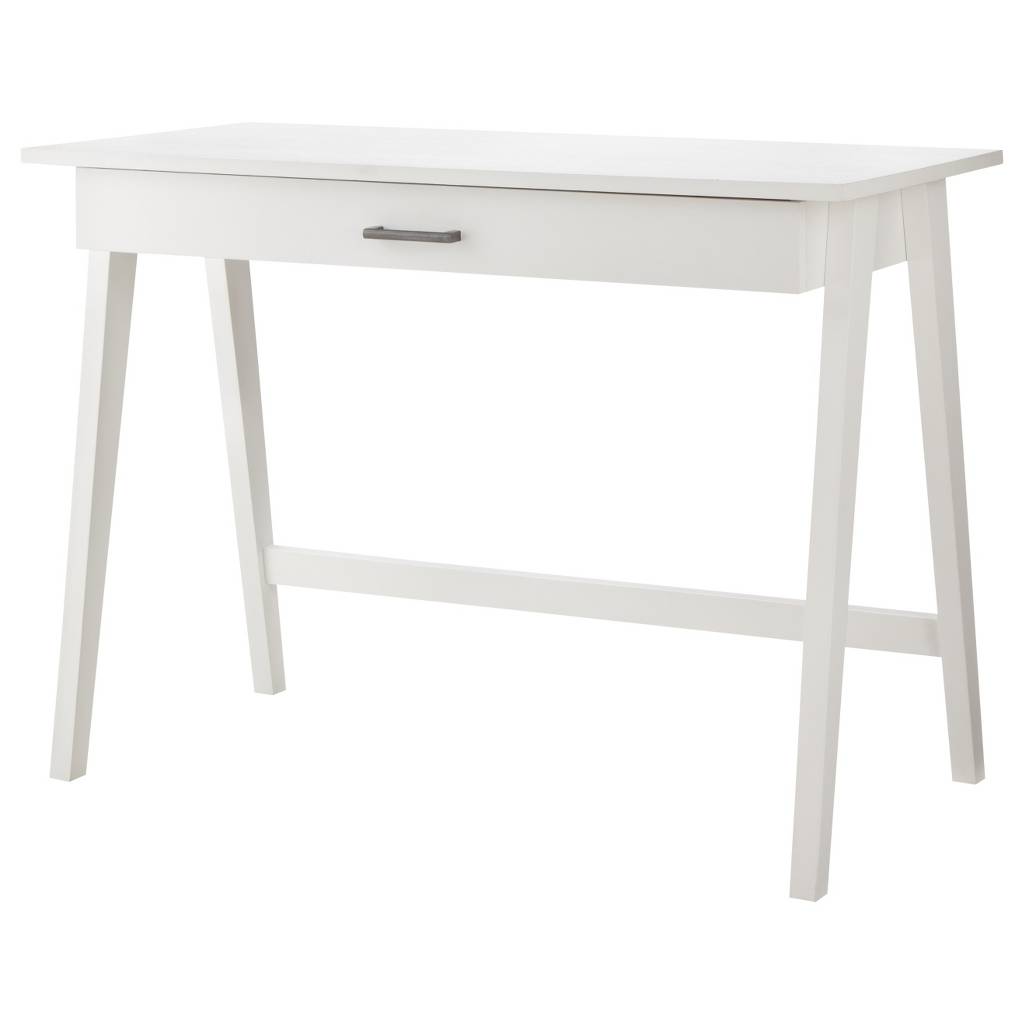
With the 1) shopping list, 2) design concept, and 3) floor plan, it was time to get started on my favorite part: the shopping! I find it easiest to continue using the secret Pinterest board to pin the items to be purchased. Depending on the item, I find it helpful to pin a couple different options so that my clients have some variety and can select from a range of pieces with slightly different looks and price points. And since I knew Kaitlin is a creative and enjoys a little DIY project, I was sure to include pins on how to make her own canopy and linen inspiration board – a great way to add a personal touch and save money.
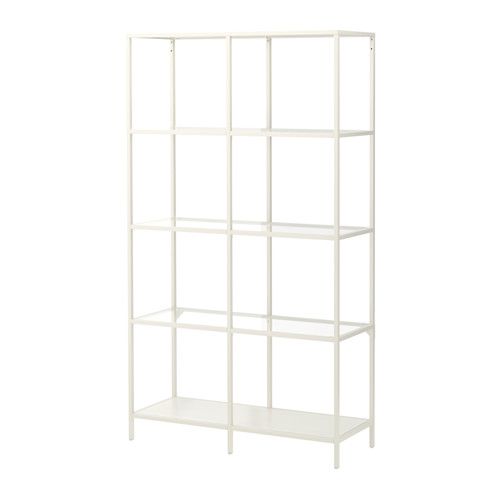
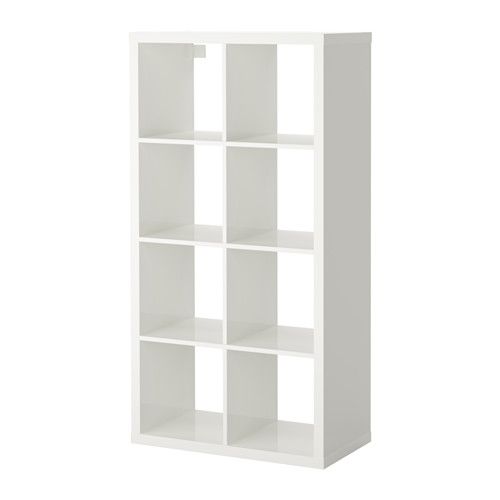
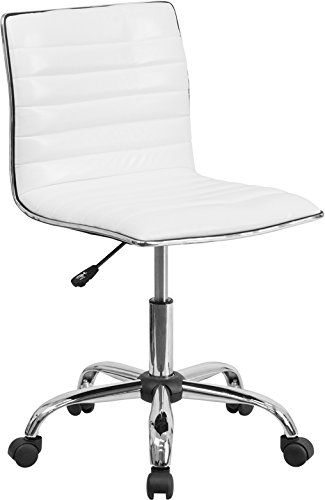
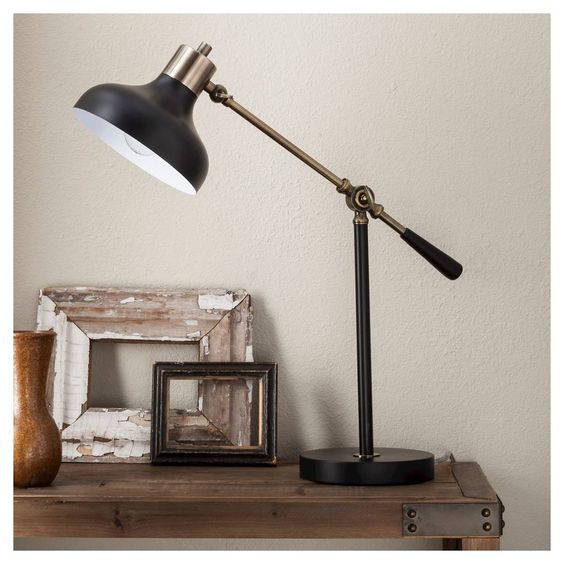
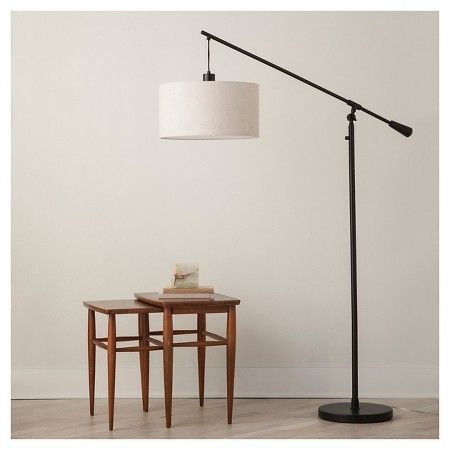
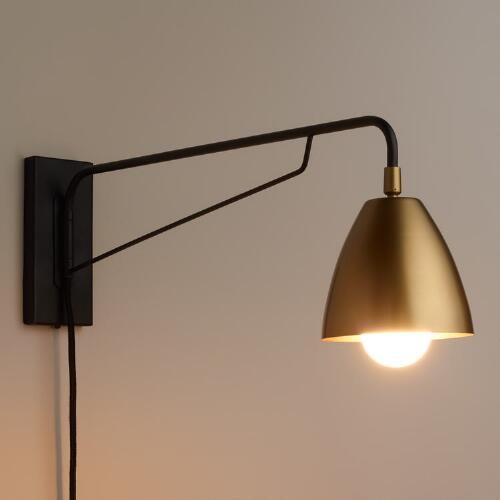
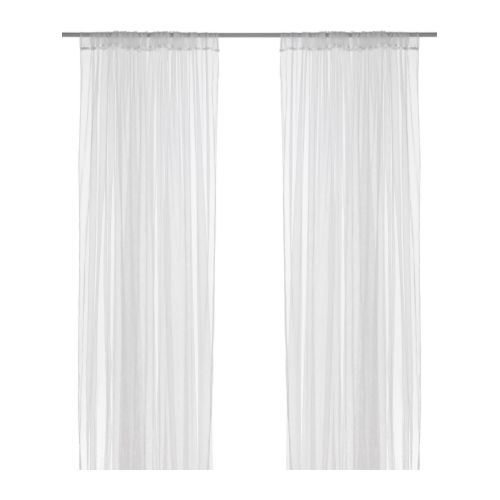
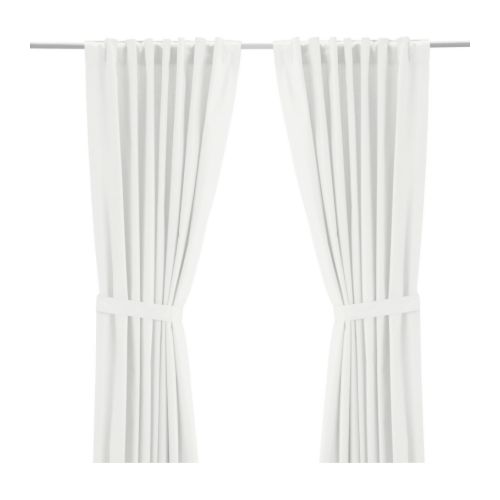
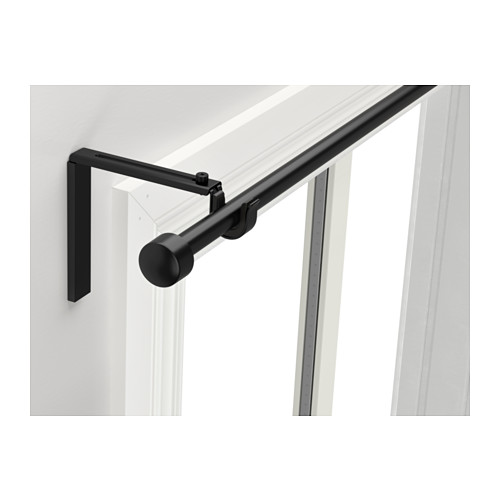
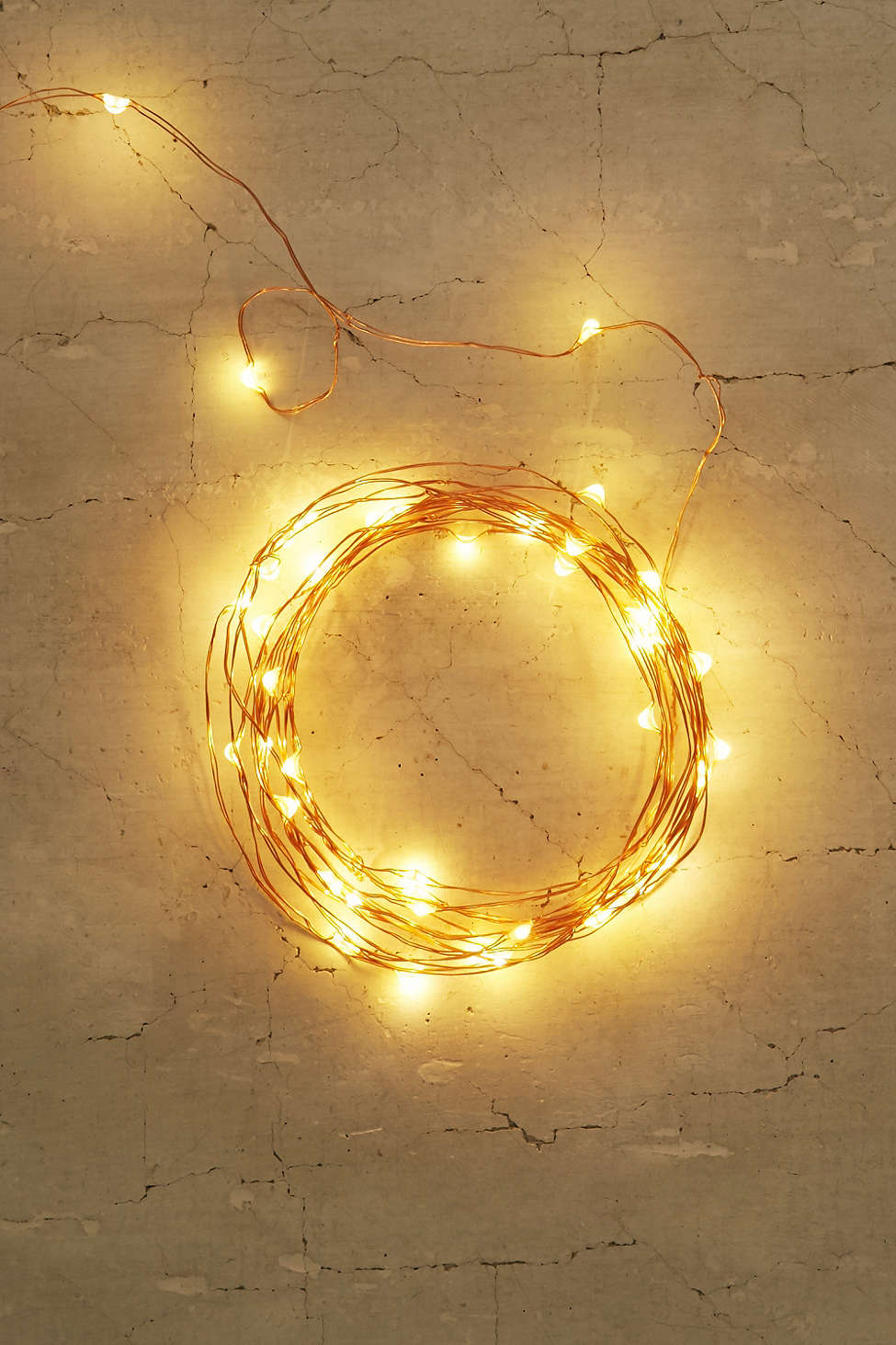
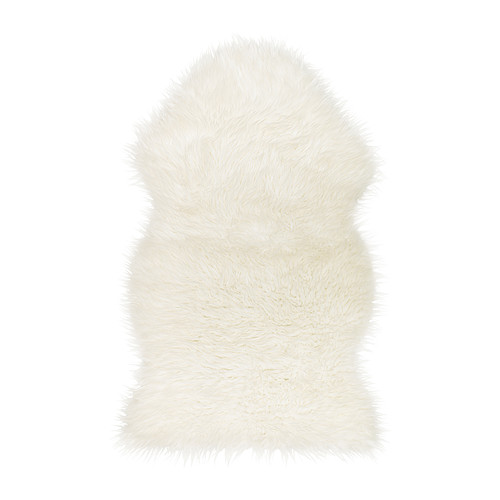
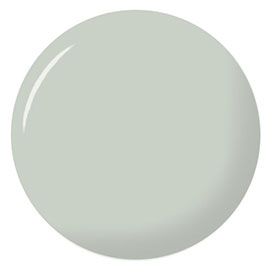
It was such a joy to collaborate with Kaitlin and come up with a design that fits her personal taste while still being a functional space for her, Kelly, and Baby H! We can’t wait to see how it all turns out – look for the final reveal in early Fall!
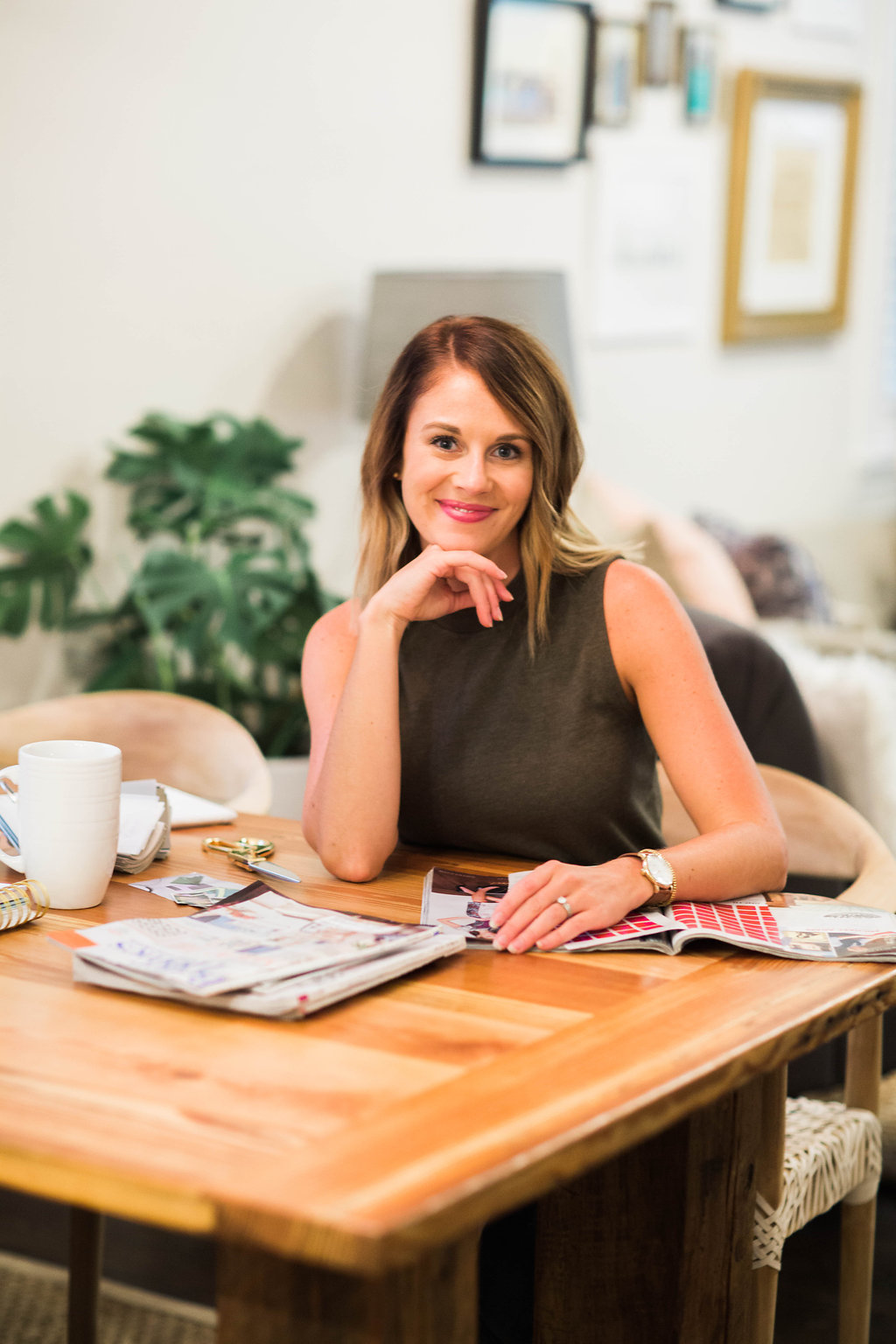
Website / Instagram / Pinterest / Facebook
SOURCES: Desk / (2) IKEA Shelves / IKEA Kallax Unit / Desk Chair / Desk Lamp / Floor Lamp / Sconces / Curtains for DIY Canopy / Curtains / Curtain Rod / Canopy Twinkle Lights / Baby Corner Rug / Blush Velvet Pillows: DIY / Linen Board: DIY / Paint: Restoration Hardware Silver Sage
Beautiful pictures and great ideas. Love Sadie Road!